HOUSE CATALOG
Home Models for you
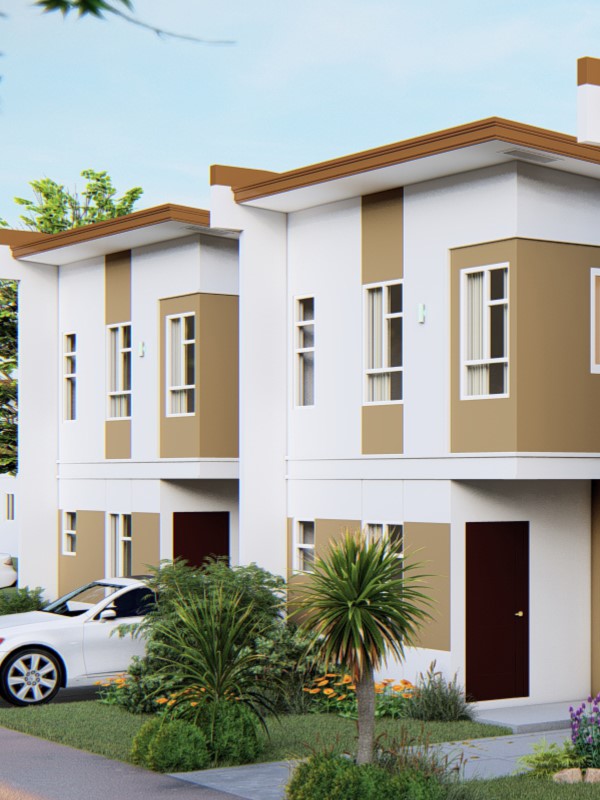
Kylee
RCD Royale Homes Silang Phase 4 features Kylee as its house model. This unit has a minimum lot area of 100sqm and floor area of 63sqm. It has a living area, dining area, kitchen, 3 toilet and bath, provision for 3 bedrooms, and a carport.
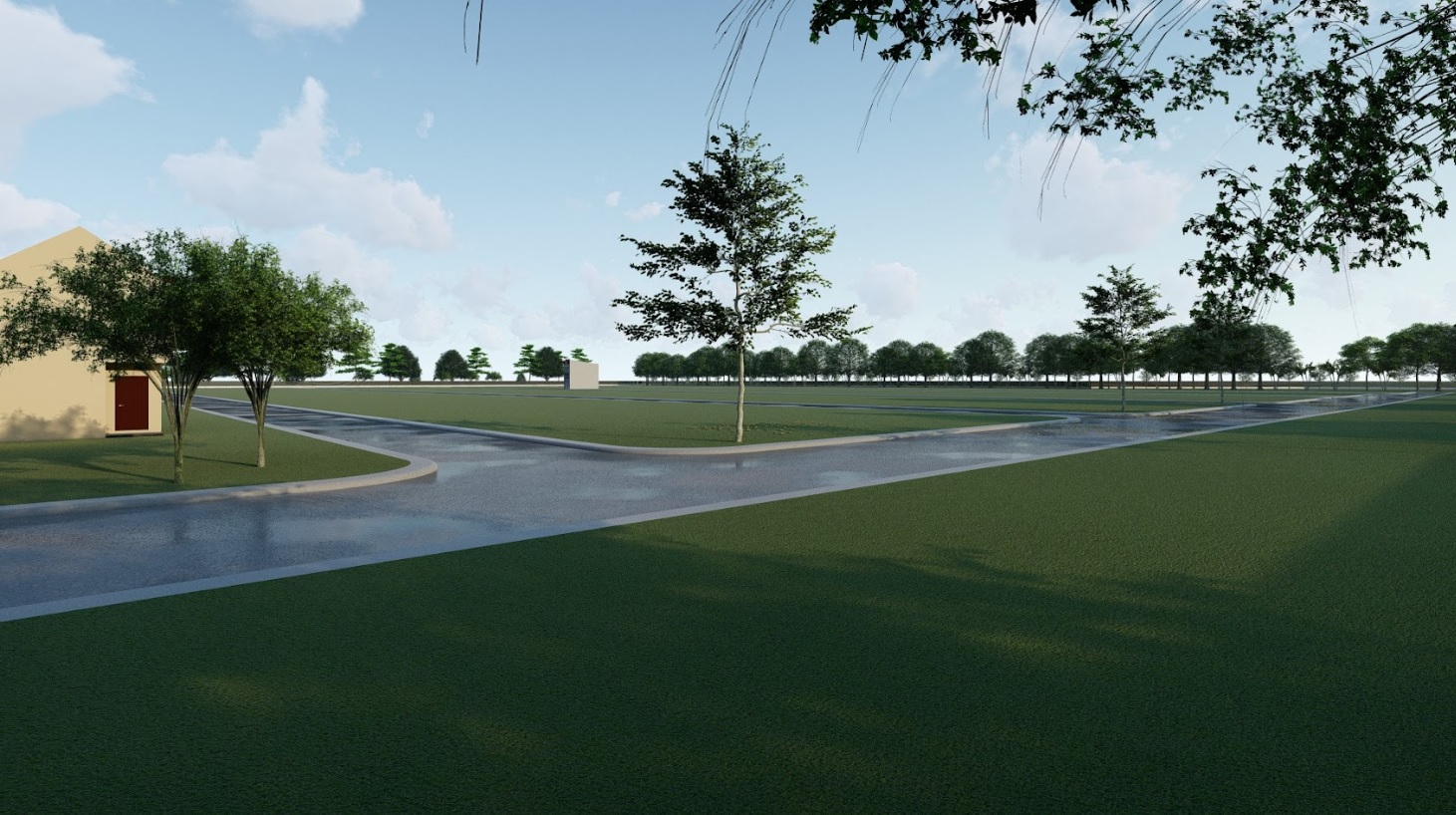
Commercial Lot
RCD Royale Homes' Commercial Lot ranges from 313 sqm to 547 sqm.
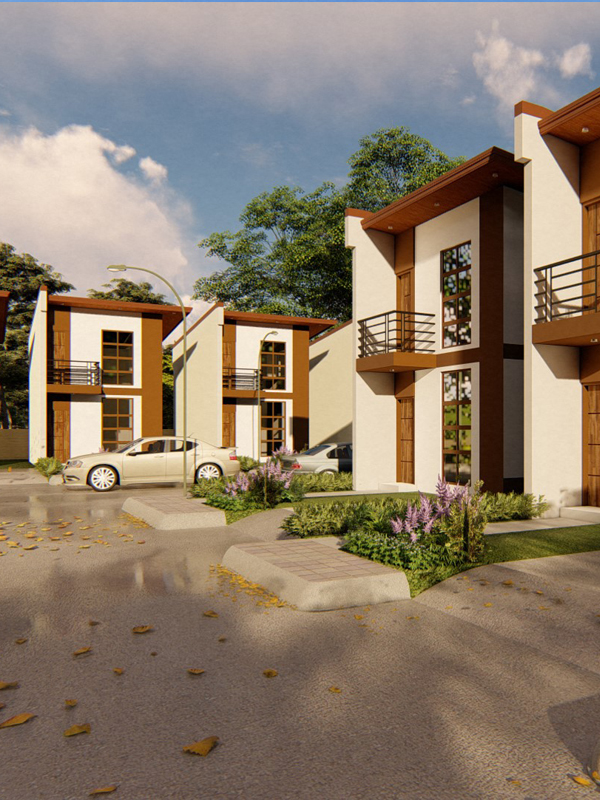
Daffodil
RCD Homes' Daffodil Model is a 54 square meter home on a 69 square meter lot. It includes a living area, dining & kitchen, provision for 4 bedrooms, 3 toilets & baths, and a service area.
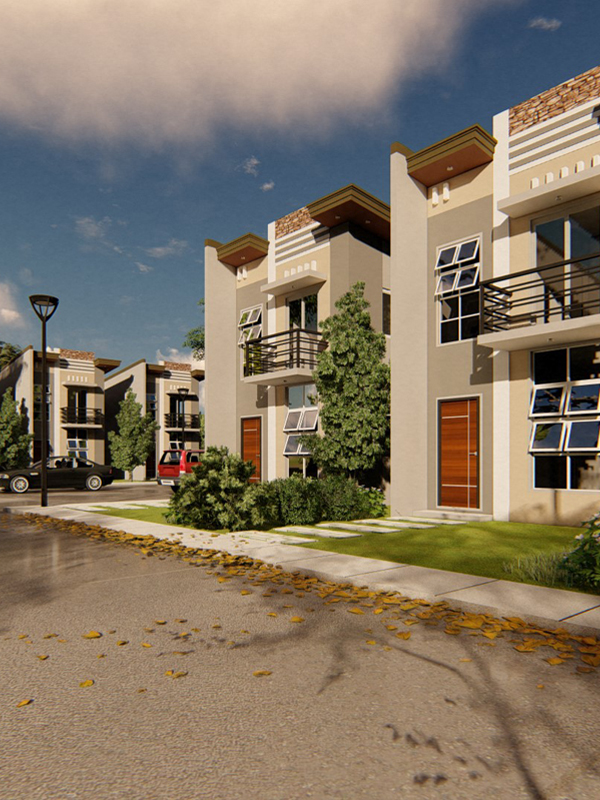
Daphne
RCD Homes' Daphne Model is a 54 square meter home on a 69 square meter lot. It includes a living area, dining & kitchen, provision for 2 bedrooms, 2 toilets & baths, and a service area.
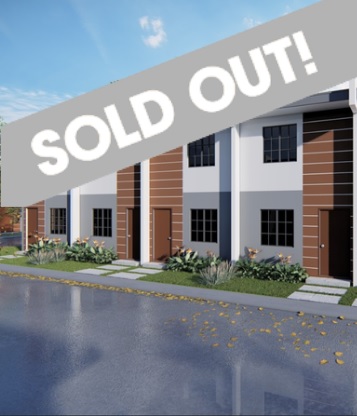
Townhouse 36 / Socialized Townhouse
RCD Homes' Townhouse 36 Model is a 36 square meter home on a 40 square meter lot. It includes a living area, dining & kitchen, provision for 2 bedrooms, 1 toilet & bath, and a service area.
SOLD OUT
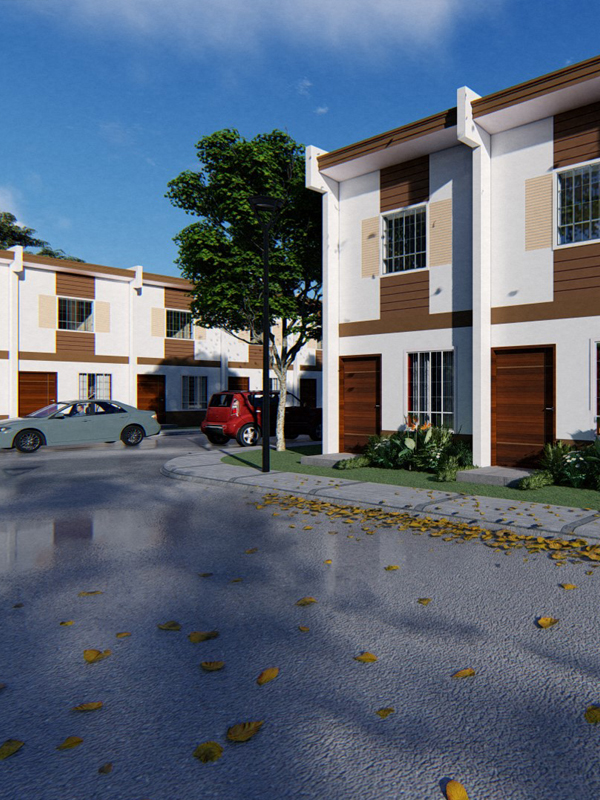
Townhouse 44 & 47
RCD Homes' Townhouse 47 Model is a 47 square meter home on a 40 square meter lot. It includes a living area, dining & kitchen, provision for 2 bedrooms, 1 toilet & bath, and a service area.
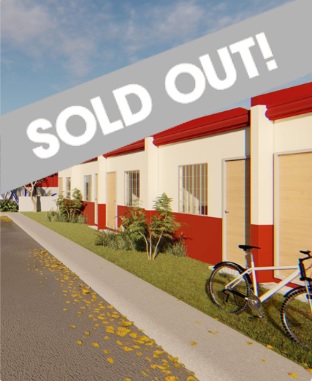
Dhalia
RRCD Homes' WBH Dhalia Model is a 36 square meter home on a 40 square meter lot. It includes a living area, dining & kitchen, provision for 1 bedroom, 1 toilet & bath, and a service area.
SOLD OUT
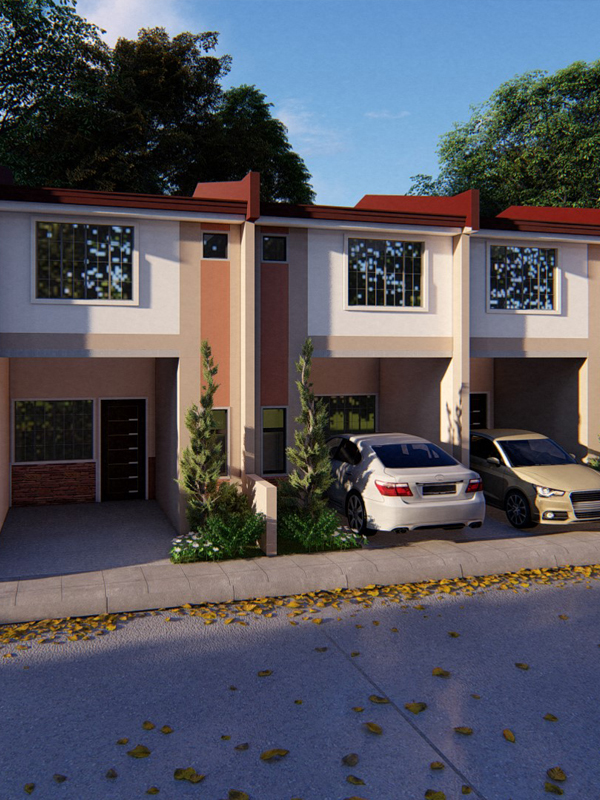
Townhouse 65
RCD Homes' Townhouse 65 Model is a 65 square meter home on a 40 square meter lot. It includes a living area, dining & kitchen, provision for 2 bedrooms, 2 toilet & baths, 1 car garage, and a service area.
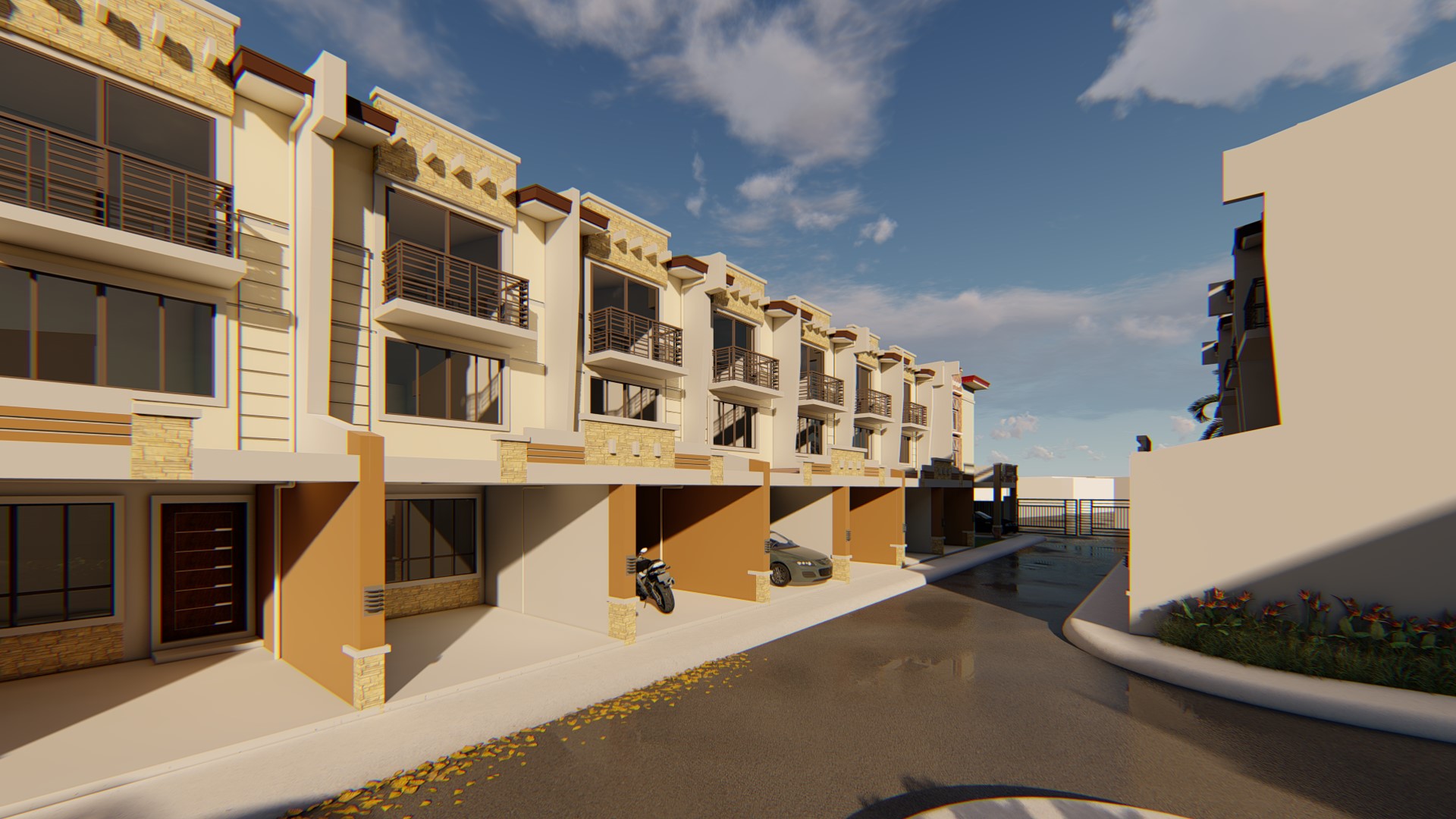
BF Townhomes
RCD Homes' BF Townhomes Model is a 54 square meter home on a regular 69 square meter lot. Its features include a living area, dining & kitchen, 3 Bedrooms, 3 toilet & bath, Garage, Laundry Area, Balcony and service area.
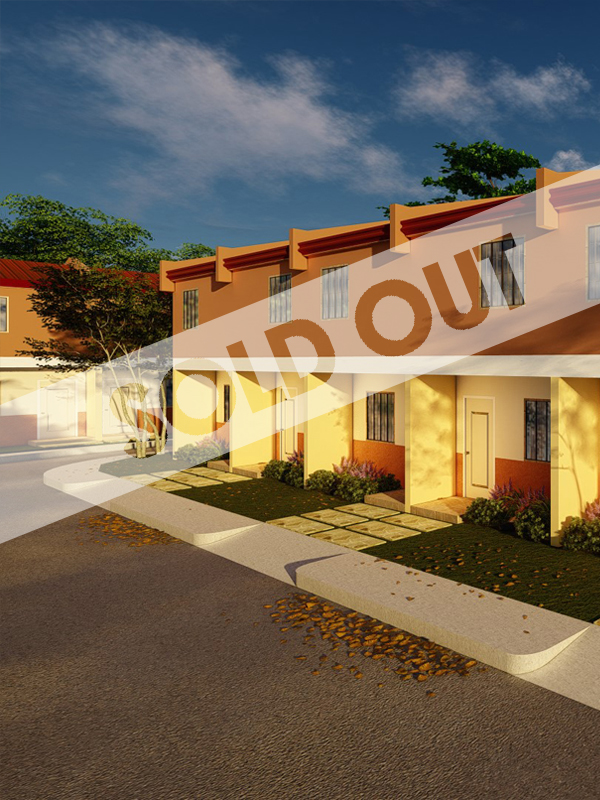
Villas TH47
RCD Homes' Villas TH47 Model is a 54 square meter home on a regular 69 square meter lot. It includes a living area, dining & kitchen, provision for 2 bedrooms, 2 toilet & baths, and a service area.
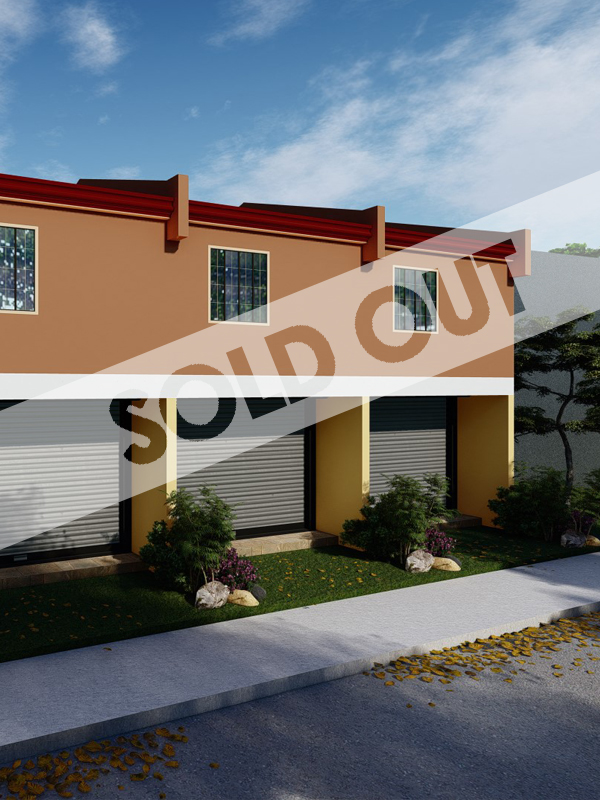
Villas Commercial
RCD Homes' Villas Commercial Unit Model is a 36 square meter home on a regular 40 square meter lot. It includes a living area, dining & kitchen, provision for 2 bedrooms, 1 toilet & bath, and a service area.
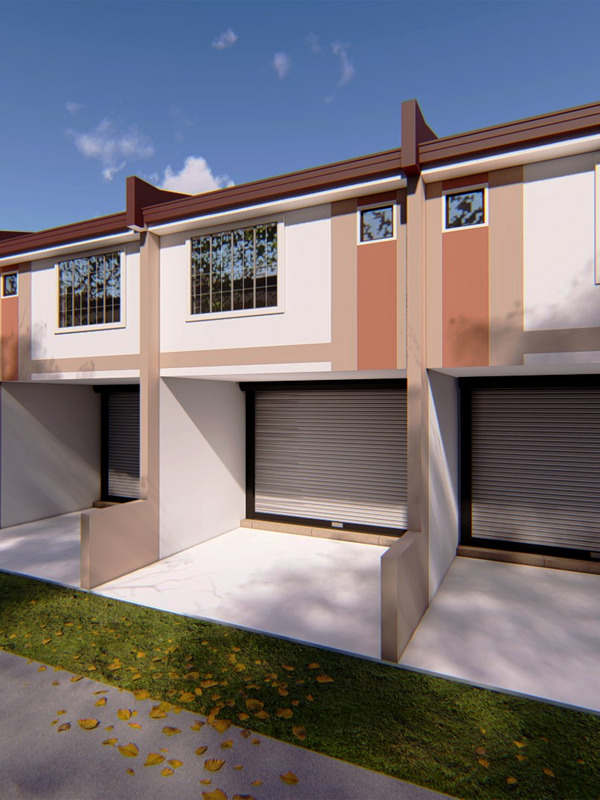
Trece Commercial
RCD Homes' Trece Commercial Units Model is a 65 square meter home on a regular 55 square meter lot. It includes a living area, dining & kitchen, provision for 2 bedrooms, 1 toilet & bath, a carport, and a service area.